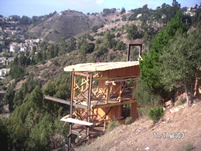|
|
Oakland Hills, Custom Spec House
Builder-Developer – Big Dog Construction, Mark Stumpf
- Entire western facade is open to sweeping bay views
- Multi-story rigid frame designed to flank descending central stairway received lateral struts
at mid-height corresponding to living area floor level
- House has no headers to maximize views and to allow best lateral load transfer
- Lower floor cantilevers off an inclined column allowing unconventional transition to downhill patio
- Stability provided by rigid frames embedded into pier-caped footings
|
