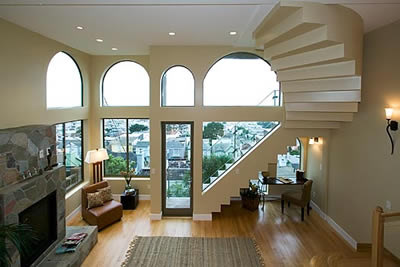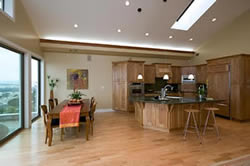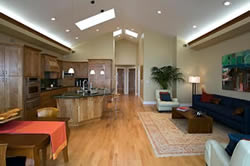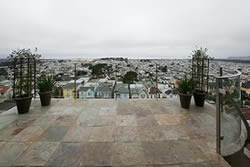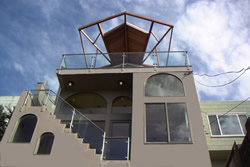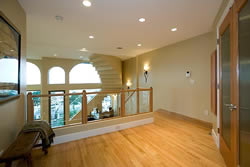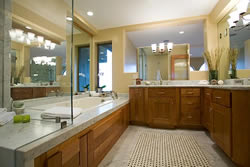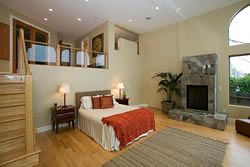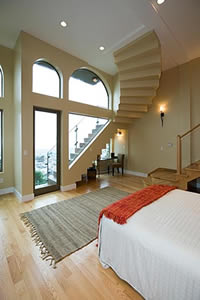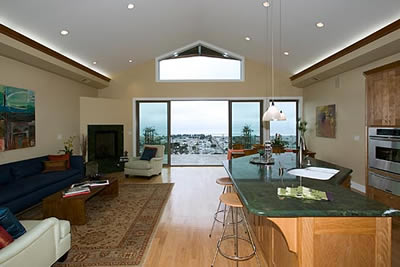Project Featured in San Francisco Chronicle
Design of this house in Golden Gate Heights was featured on the cover of the Real Estate Section of the San Francisco Chronicle
on December 11, 2005. It was described as a "...breathtaking multilevel showpiece worthy of
Architectural Digest."
A number of features make this project quite unique. Great Room (Living-Dining Kitchen area) with a soaring cathedral ceiling; gable end wall leading to magnificent ocean views with a gable-shaped transom window;
Slate terrace with stainless steel and glass railings leading to the downstairs porch through a suspended outdoor stairway; a unique sculptured cantilevered roof protecting the transom and the western windows from afternoon sun glow;
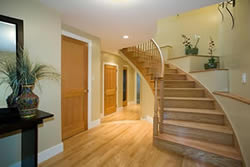
Entry circular oak stairway with stepped-up winding podiums opening up to atrium skylights; 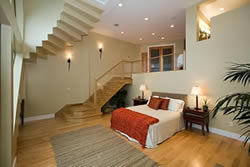
Oak stairs leading down to a unique split-level Master Bedroom Master Suite begins with a dressing room looking down through transparent railing, a large Walk-in, a Master Bath with sculptured walls and finishes;
The Master Bedroom itself is a 14-foot loft featuring a unique soffit exposing stairs above, a fireplace, romantic views, two porches, separate sitting rooms;
Throughout the house, recessed lighting, high ceilings and floating stairways add up to an unconventional, soaring atmosphere that consistently evokes a feeling of open space inter-connected to the expanse over the Pacific.
All designs are property of Optimal Design Group. Unauthorized use is unlawful. |
