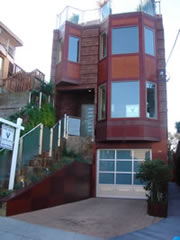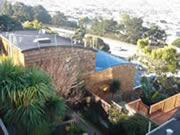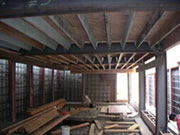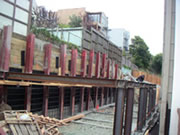|
|
Potrero Hill, Two Custom Spec Houses
Builder-Developer – Structura General Contractors, Michael Plotitsa
- Front building facing street required 20-foot excavation
- Rear building over freeway required drilled piers at steep downhill
- Central patio incorporated existing topography
- Shoring soldier beams incorporated into rigid frames resisting earth pressure and seismic loads
- Design scheme accommodated construction procedure while improving retaining wall performance
- Waterproofing at living space, corrosion protection & back-drainage were incorporated into the structural
design scheme
|



